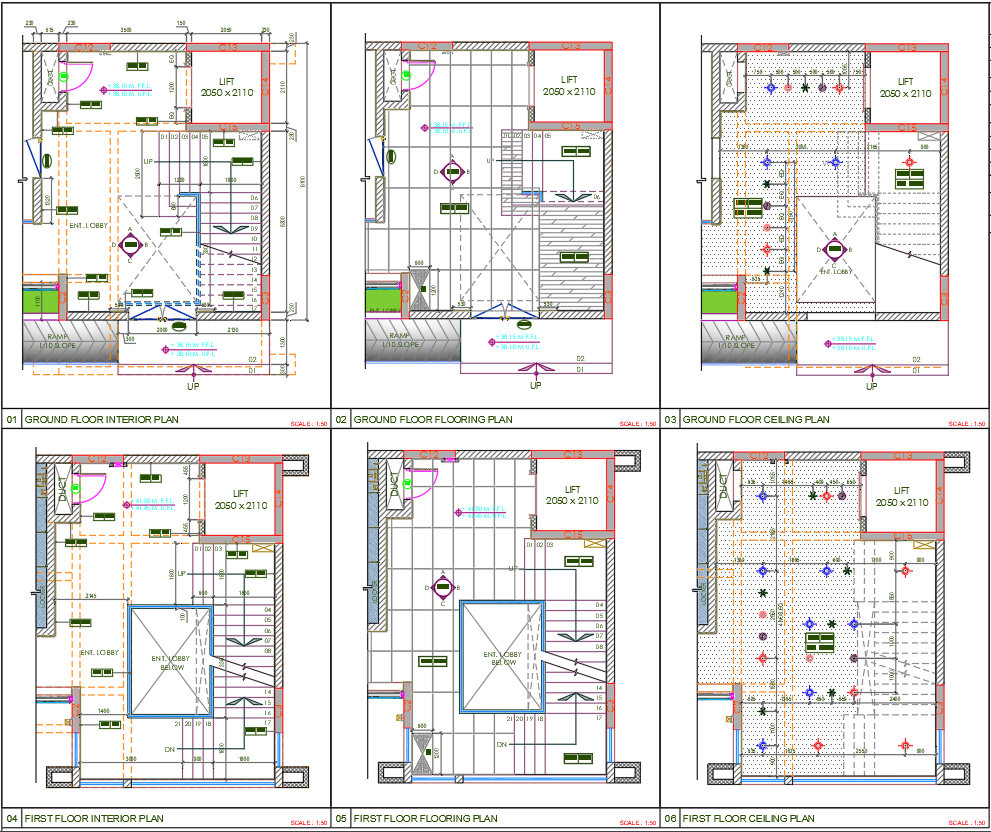Residential Interior Ceiling & Flooring DWG Plan | Cadbull

Description
Download this AutoCAD interior design DWG file with ceiling and flooring details. Includes bedroom, kitchen, dining, and bathroom layout blocks.
File Type:
3d max
Category::
Interior Design CAD Blocks & Models for AutoCAD Projects
Sub Category::
Bungalows CAD Blocks & Models for AutoCAD Design Projects
type:
